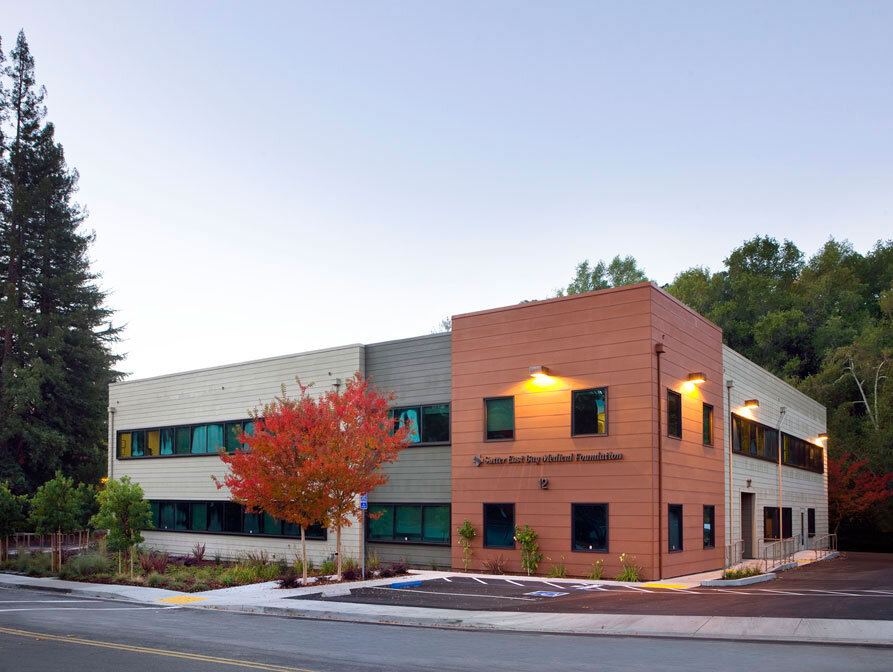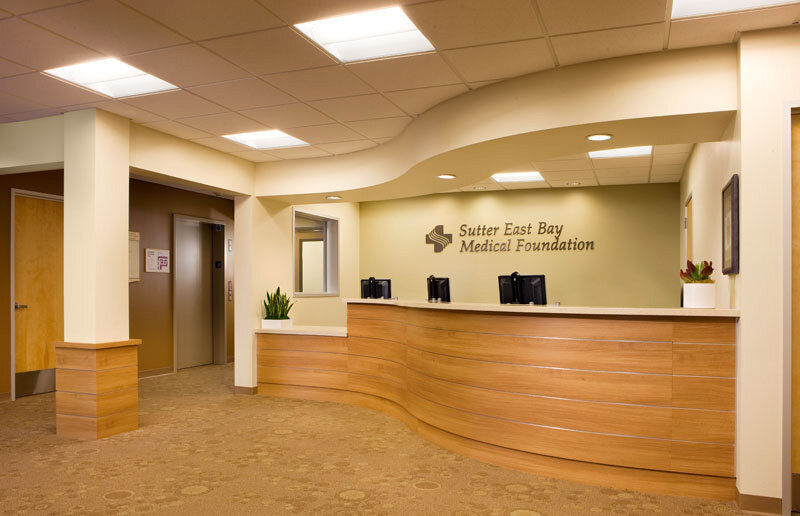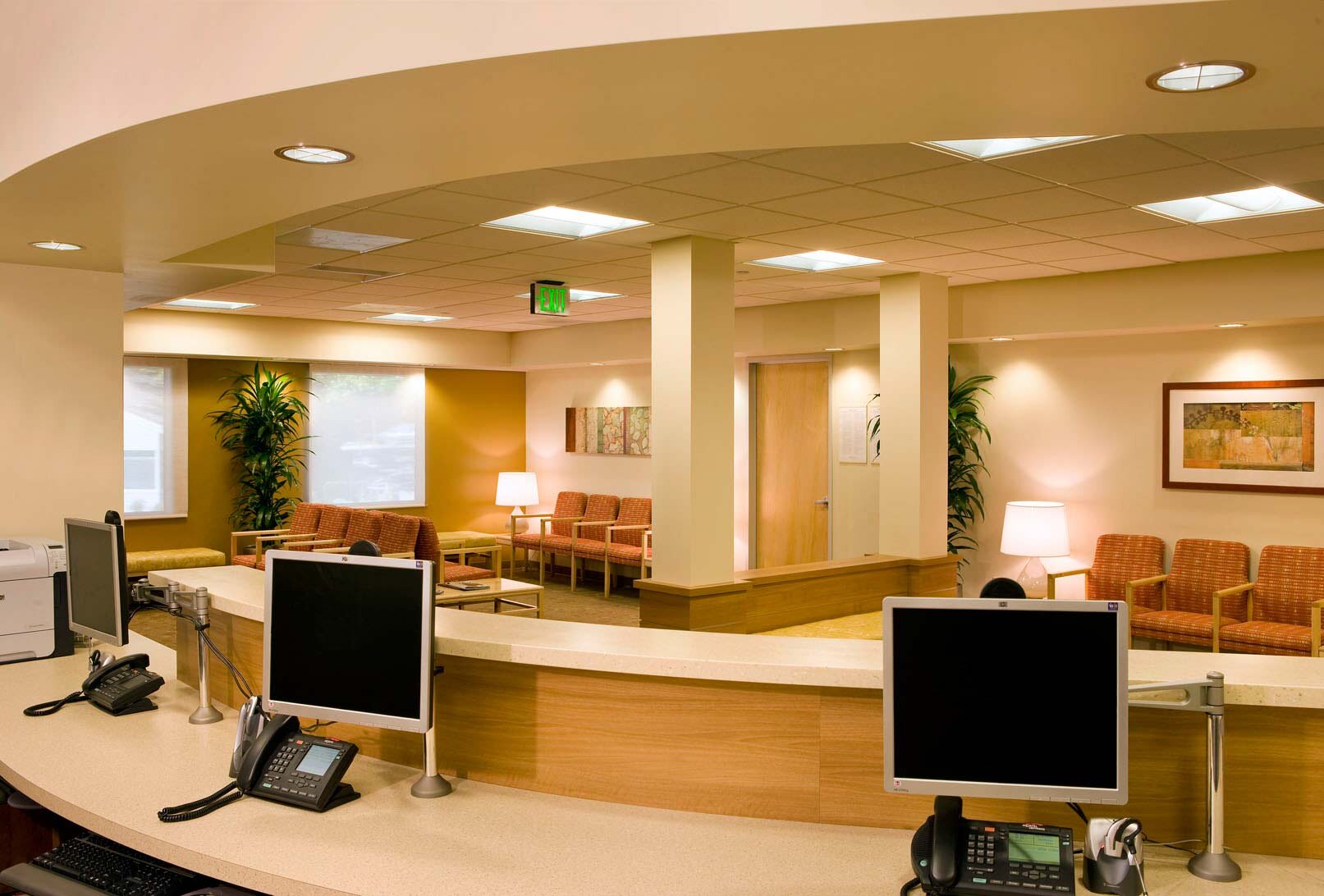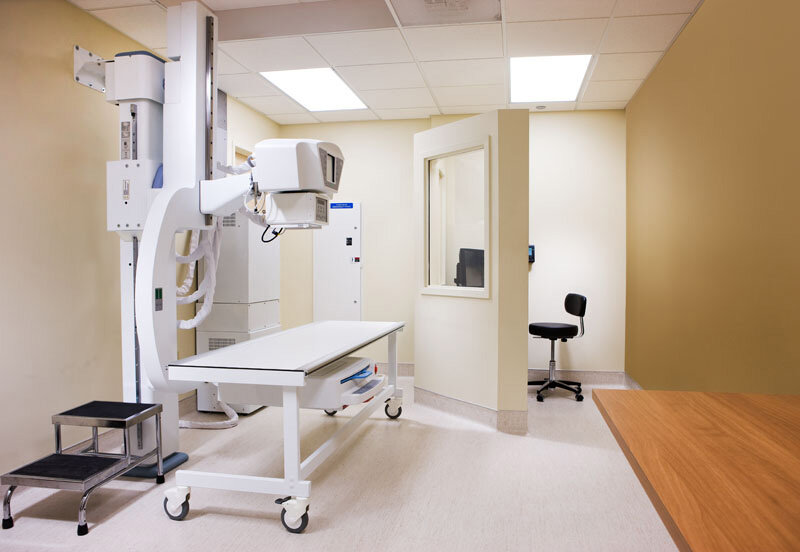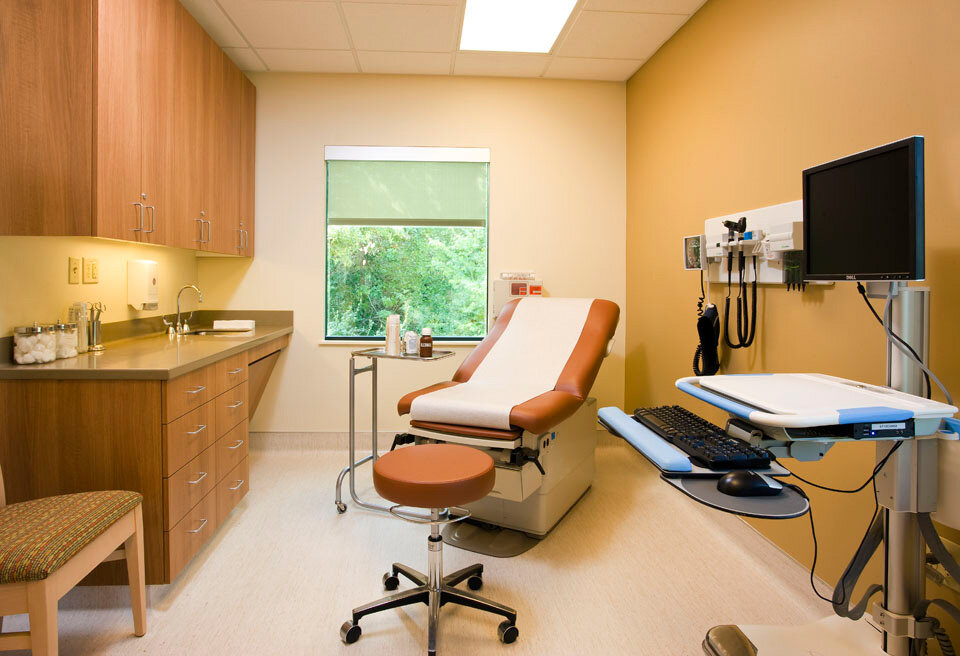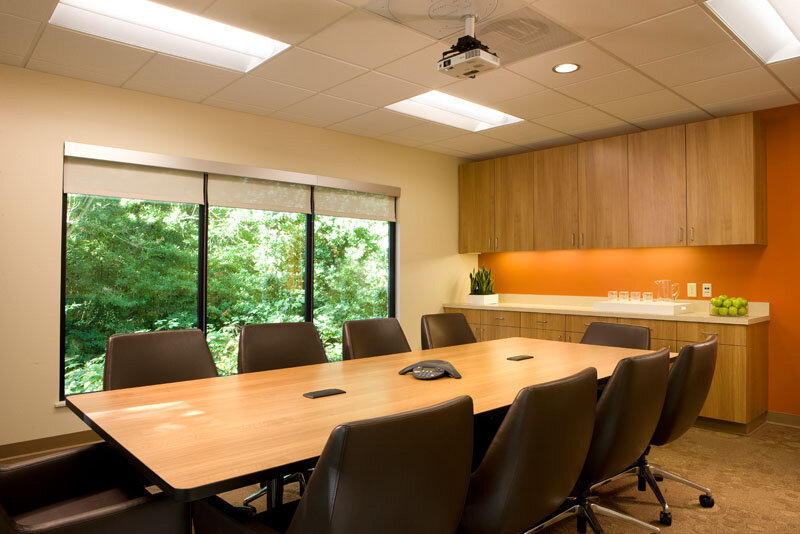Sutter Medical Foundation
0
0
0
The Sutter East Bay Medical Foundation Care Center involved the seismic retrofit and the complete renovation of an existing medical office building.
MSA redesigned the 1960 building exterior, redefining the entry with improvements to landscaping, vehicular, and pedestrian access. The interior remodels involved space planning for various medical office building functions: reception areas, waiting rooms, exam rooms, procedure rooms, offices, and support spaces.

